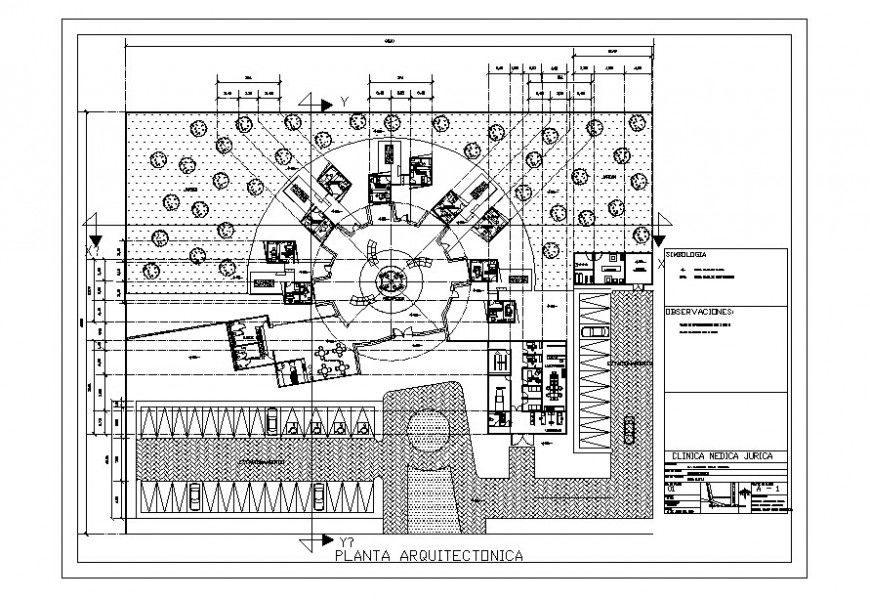Auto cad file of hospital clinic building plan
Description
Auto cad file of hospital clinic building plan that include detail of clinic with main entry way with parking area and detail of paver block garden detail round shaped hall detail of clinic area and canteen and dimensional detail.
Uploaded by:
Eiz
Luna
