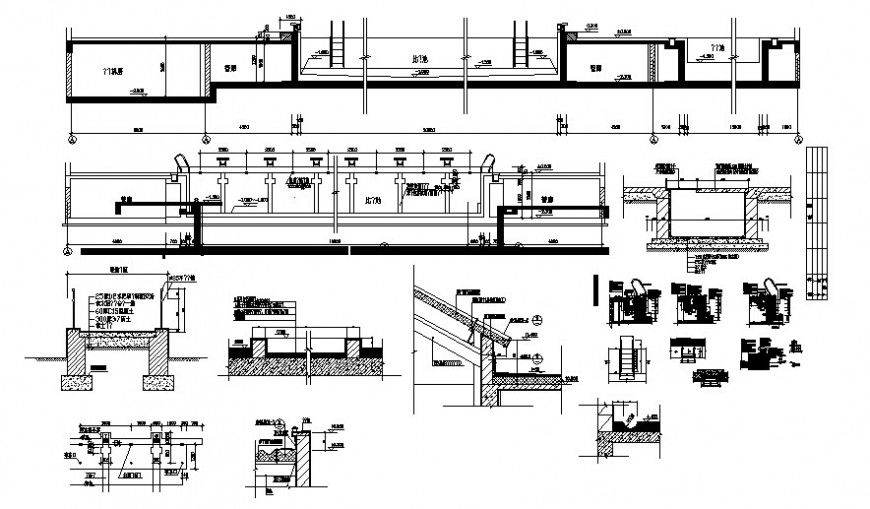Swimming pool construction plans drawing in autocad
Description
Swimming pool construction plans drawing in autocad which includes dimension details with ladder details and concrete masonry details with other details in autocad software.

Uploaded by:
Eiz
Luna
