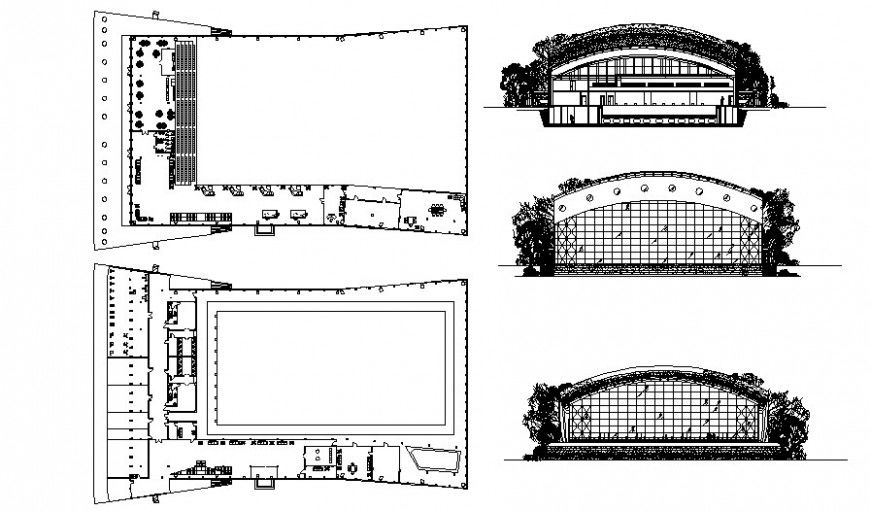Sports area detailing 2d drawing in autocad file
Description
Sports area detailing 2d drawing in autocad file which includes work plan details with swimming pool area details and different sides of elevation and other details in autocad.

Uploaded by:
Eiz
Luna

