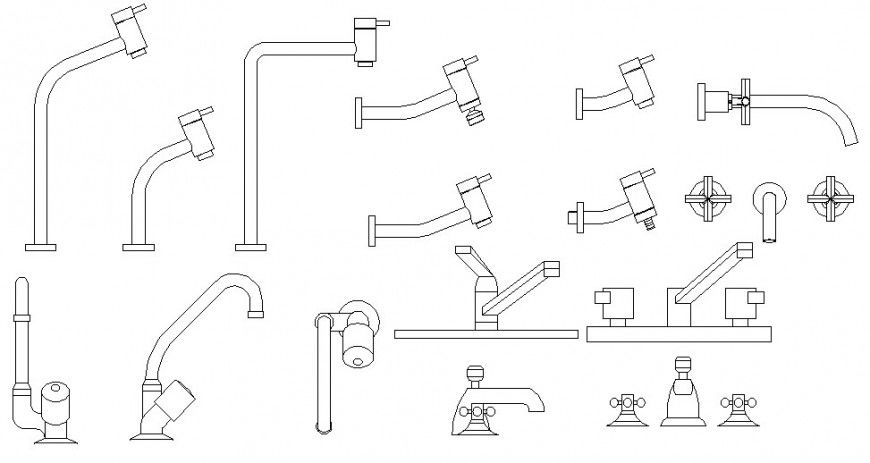Various tap and faucets drawing in autocad
Description
Various tap and faucets drawing in autocad which includes an isometric view of faucets with side elevation with a top elevation of faucets and valve details are also shown in the drawing.
File Type:
DWG
File Size:
102 KB
Category::
Dwg Cad Blocks
Sub Category::
Sanitary CAD Blocks And Model
type:
Gold

Uploaded by:
Eiz
Luna

