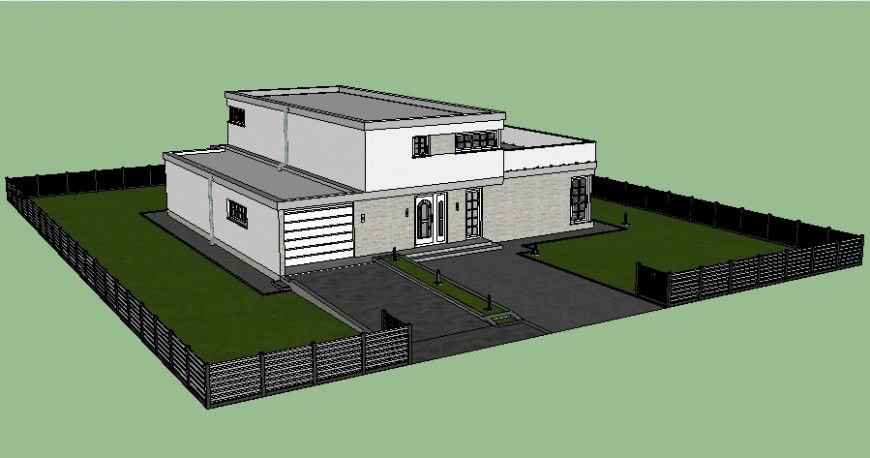3d model of bungalow drawing in sketch-up
Description
3d model of bungalow drawing in sketch-up which shows an isometric view of building with Compound boundary wall details and hatching grid lines details are also included in the drawing.

Uploaded by:
Eiz
Luna

