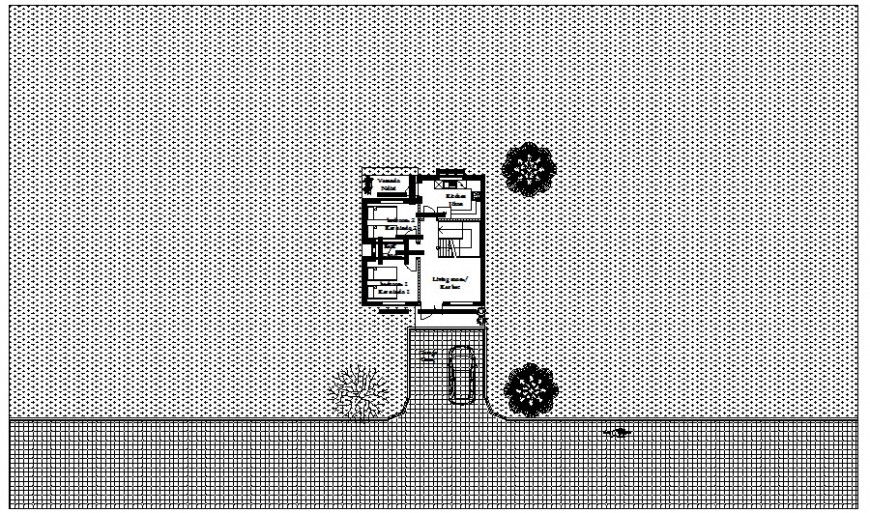Work plan of the residential house drawing in autocad
Description
Work plan of the residential house drawing in autocad which includes a floor plan of the house with room dimension Staircase and road network with landscaping trees and plants details.

Uploaded by:
Eiz
Luna
