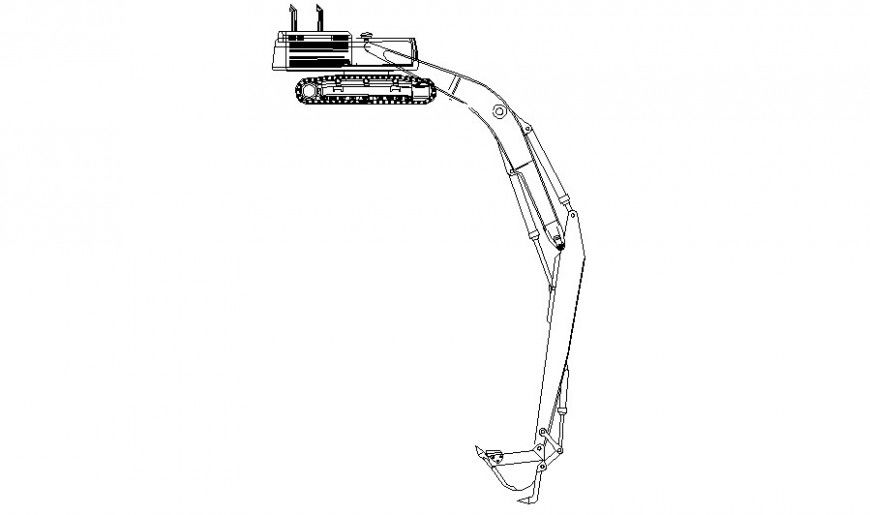Crawler mounts crane machinery drawing in AutoCAD
Description
Crawler mounts crane machinery drawing in AutoCAD which shows a side elevation of crawler mount with welded and bolted joints and connections details.
File Type:
DWG
File Size:
43 KB
Category::
Mechanical and Machinery
Sub Category::
Mechanical Engineering
type:
Gold

Uploaded by:
Eiz
Luna
