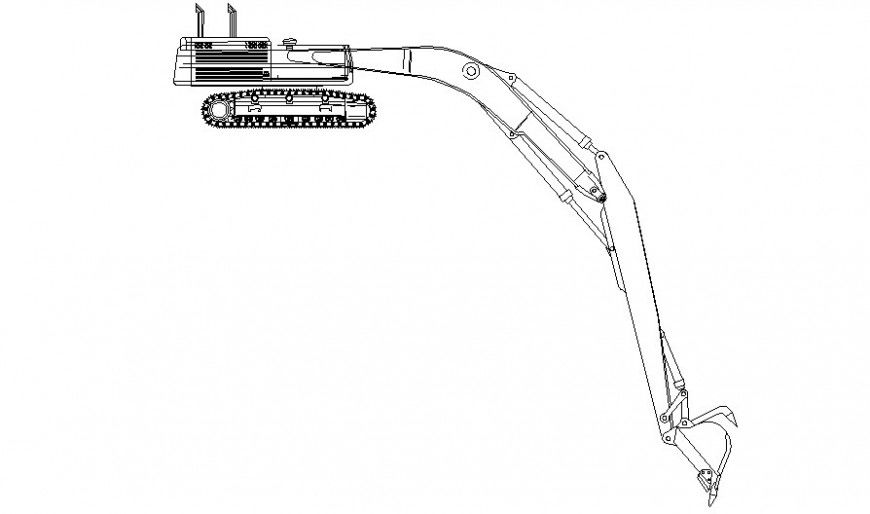Machinery blocks of crane details drawing in autocad software
Description
Machinery blocks of crane details drawing in autocad software which includes side elevation of machinery construction blocks in AutoCAD.
File Type:
DWG
File Size:
49 KB
Category::
Mechanical and Machinery
Sub Category::
Mechanical Engineering
type:
Gold

Uploaded by:
Eiz
Luna

