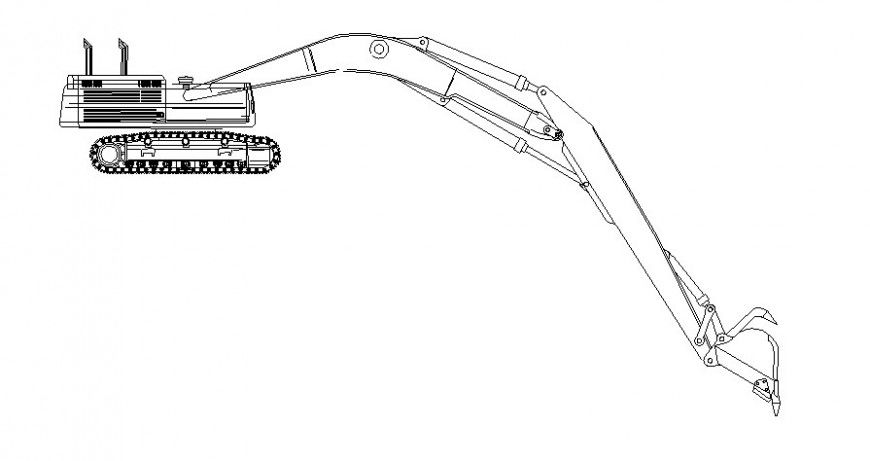Drawing of crane details 2d view in autocad software
Description
Drawing of crane details 2d view in autocad software which includes side elevation of machinery construction blocks in AutoCAD. Crawler mounted base supporters details.
File Type:
DWG
File Size:
52 KB
Category::
Mechanical and Machinery
Sub Category::
Mechanical Engineering
type:
Gold

Uploaded by:
Eiz
Luna

