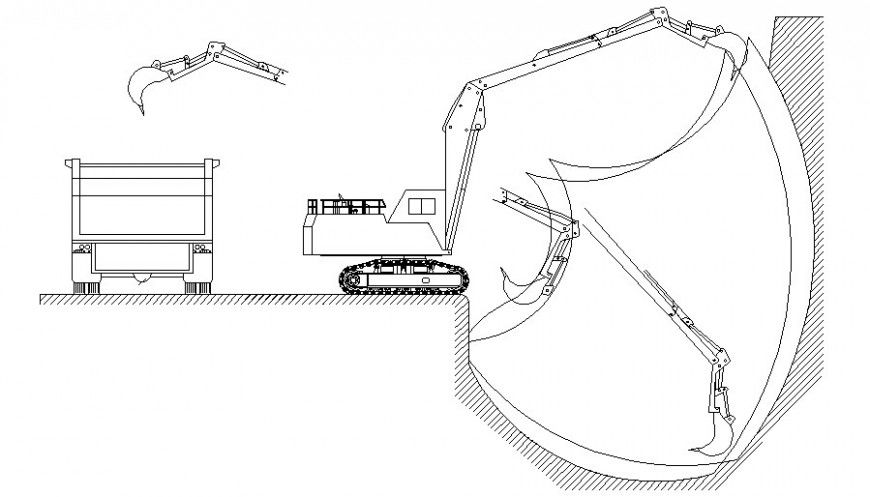Drawing of excavator machinery units details in autocad
Description
Drawing of excavator machinery units details in autocad which includes side elevation of machinery units with crawler base supports and front elevation of machinery block.
File Type:
DWG
File Size:
53 KB
Category::
Mechanical and Machinery
Sub Category::
Mechanical Engineering
type:
Gold

Uploaded by:
Eiz
Luna
