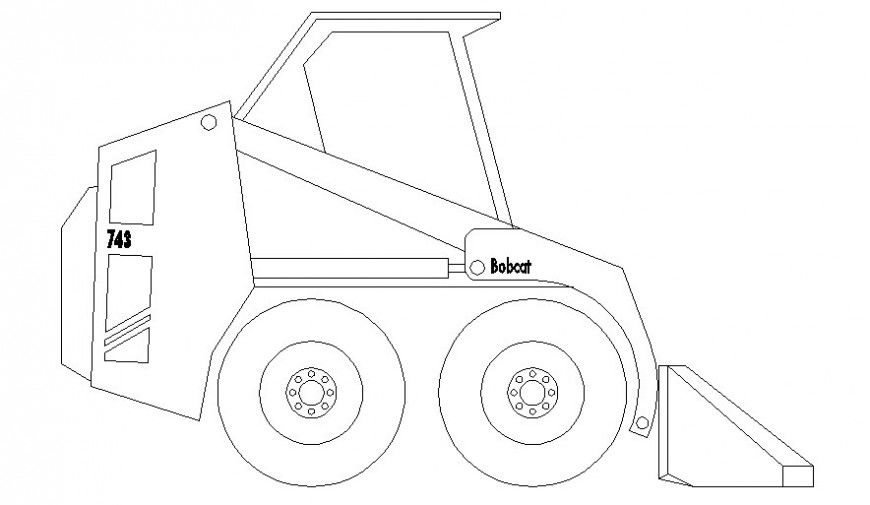Details drawing of excavator machinery blocks autocad file
Description
Details drawing of excavator machinery blocks autocad file which includes side elevation of machinery units with wheel base supporters.
File Type:
DWG
File Size:
11 KB
Category::
Mechanical and Machinery
Sub Category::
Mechanical Engineering
type:
Gold

Uploaded by:
Eiz
Luna
