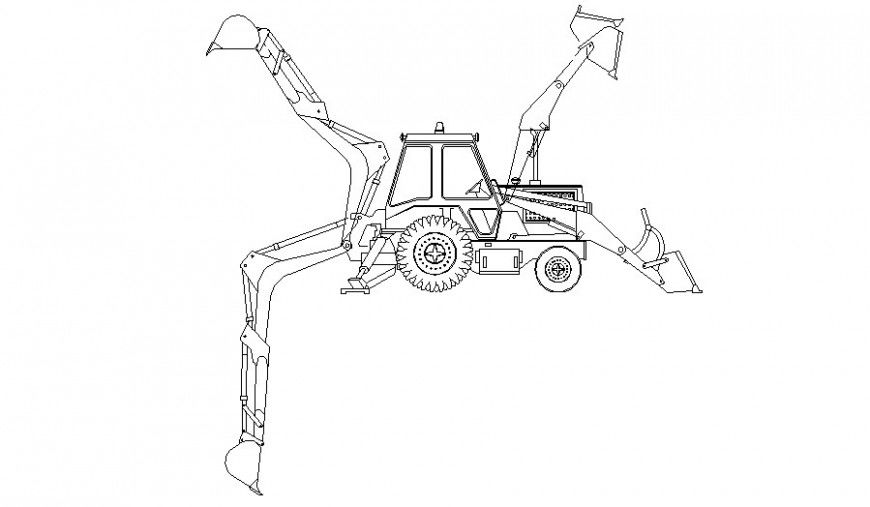Detail of excavator 2d drawing in autocad software
Description
Detail of excavator 2d drawing in autocad software which shows a side elevation of machinery blocks with wheelbase supporters details and other details of machinery blocks.
File Type:
DWG
File Size:
46 KB
Category::
Mechanical and Machinery
Sub Category::
Mechanical Engineering
type:
Gold

Uploaded by:
Eiz
Luna
