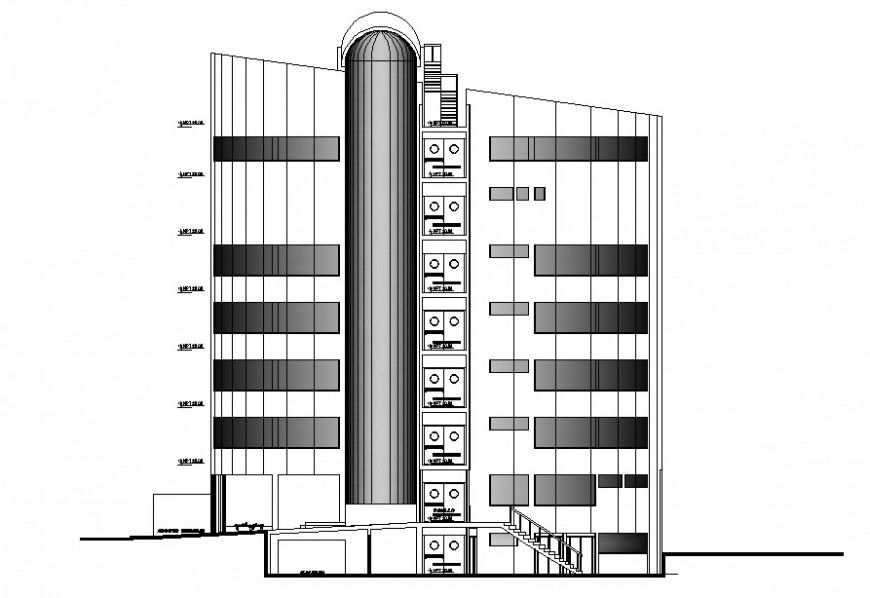Elevation of hospital building in auto cad software
Description
Elevation of hospital building in auto cad software included detail of floor area and stair view floor and floor level wall and balcony area and dome design in upper side of hospital and stair support in elevation of hospital.
Uploaded by:
Eiz
Luna

