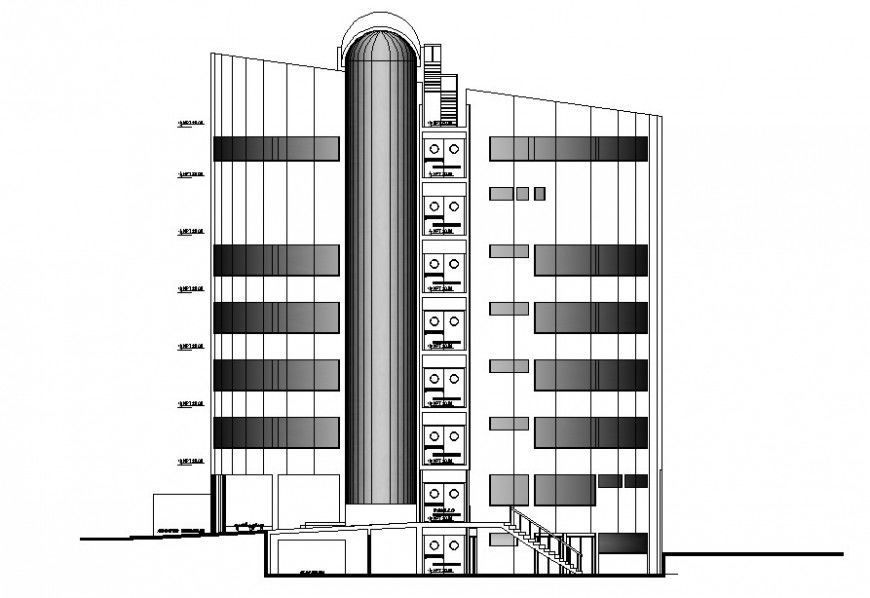Rear side elevation of hospital in auto cad
Description
Rear side elevation of hospital in auto cad included detail of main entry way clinic room floor and floor level with wall and wall support detail of balcony side view dome design in upper side of hospital elevation.

Uploaded by:
Eiz
Luna
