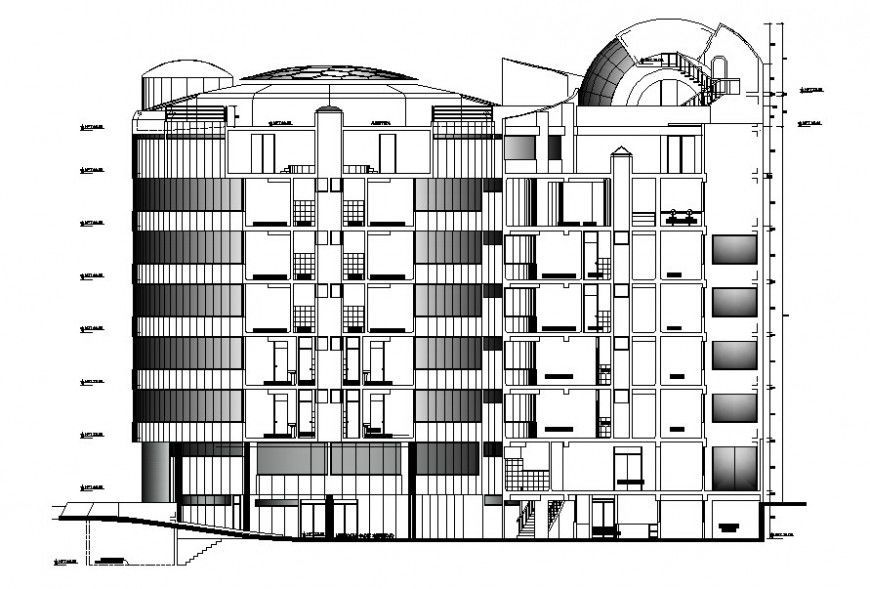Front side of hospital in auto cad file
Description
Front side of hospital in auto cad file included detail of wall and wall support floor and floor level door and window detail stair view floor and floor level circular way of stair with include detail of dome in top area.
Uploaded by:
Eiz
Luna

