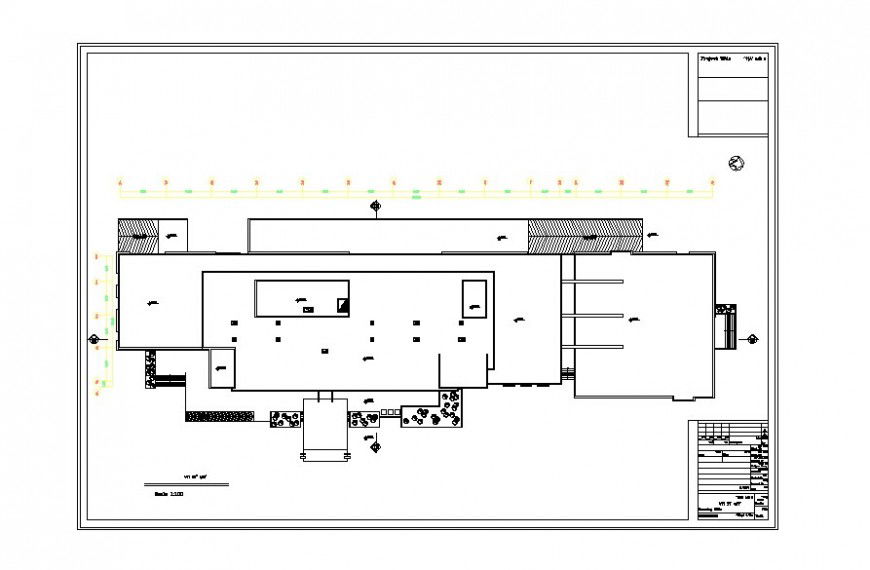Hotel plan with detail of area distribution in auto cad
Description
Hotel plan with detail of area distribution in auto cad included with entry way reception area dining area hotel room distribution and bed area with detail of door detail with important dimension in hotel plan design.

Uploaded by:
Eiz
Luna
