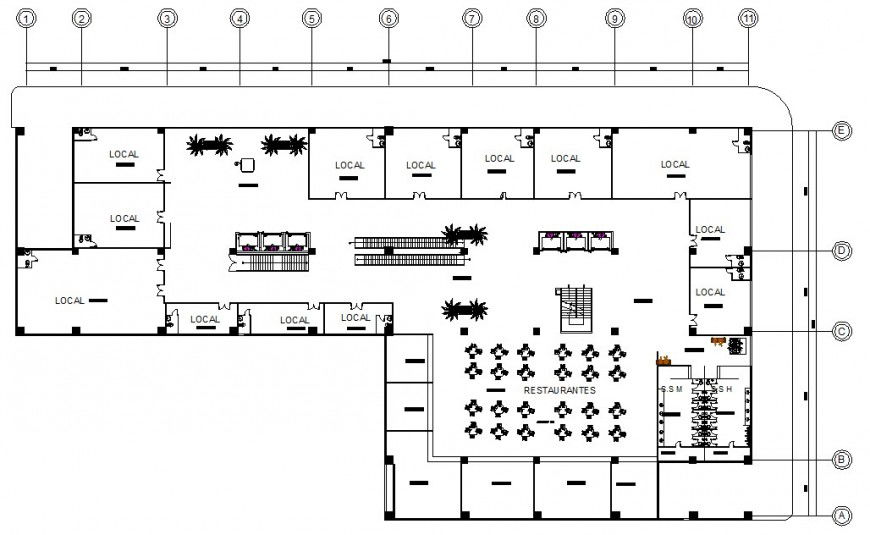Second floor plan of hotel design in auto cad software
Description
Second floor plan of hotel design in auto cad software included with detail of main entry way and area walking area and washing area and detail of restaurant with dining area and bedroom with washing area and column and necessary dimensional detail.

Uploaded by:
Eiz
Luna
