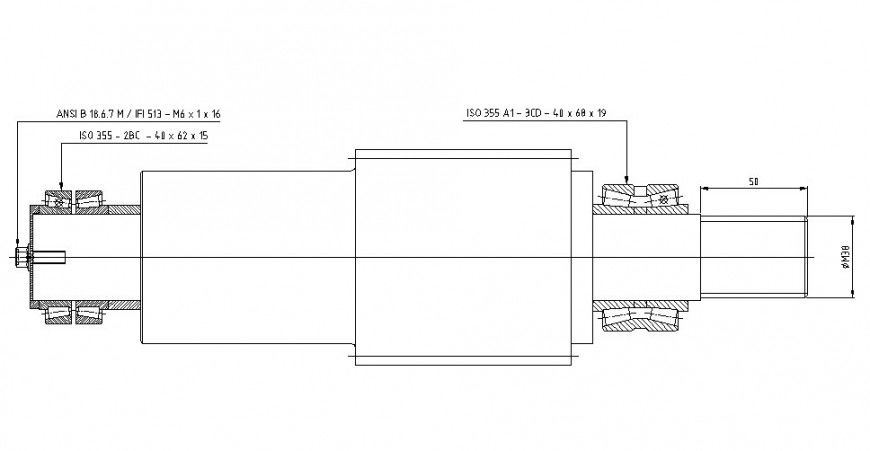Structural detail of support design in autocade
Description
Structural detail of support design in autocade with detail of area with total length and width and detail of area with ISO standard detail and important detail with bolting system in design of AutoCAD file.

Uploaded by:
Eiz
Luna
