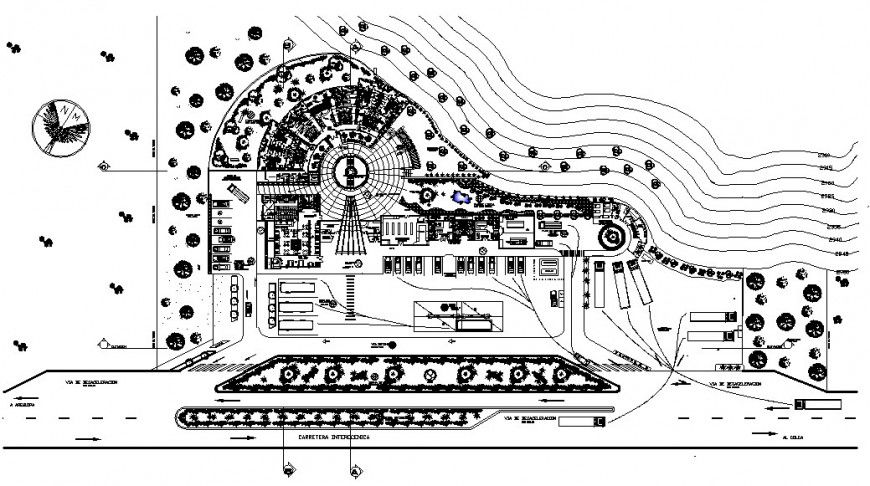Plan design of hotel in auto cad
Description
Plan design of hotel in auto cad in plan design with detail of area and detail of entry way walking area and detail of parking and garden area of hotel in circular area and detail with washing canteen and room area in plan.

Uploaded by:
Eiz
Luna
