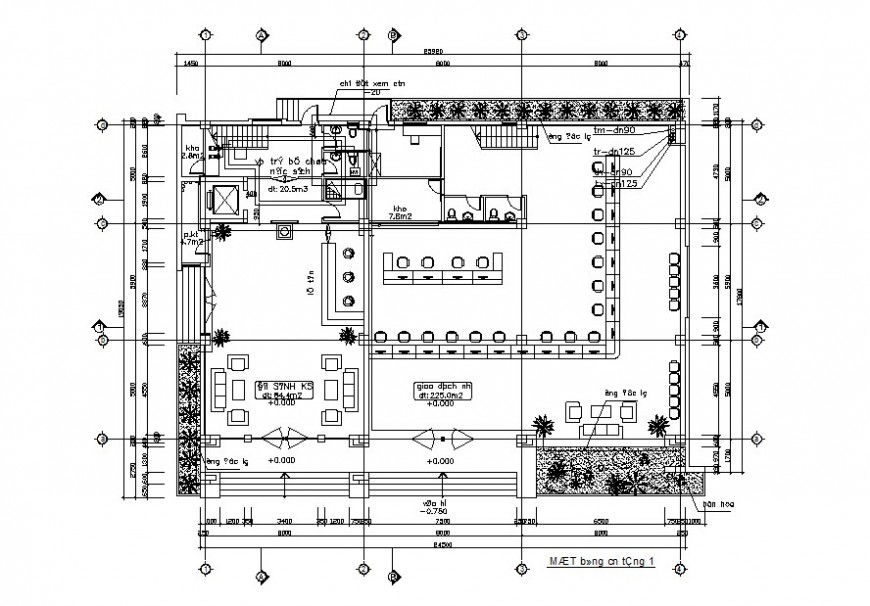Sanitary plan of building in plan in autocade
Description
Sanitary plan of building in plan in autocade with detail of area and wall and wall support area and detail of area with washing area with necessary wash basin area and washing area in design of plan in file of autocade.
File Type:
DWG
File Size:
1.6 MB
Category::
Dwg Cad Blocks
Sub Category::
Sanitary CAD Blocks And Model
type:
Gold

Uploaded by:
Eiz
Luna

