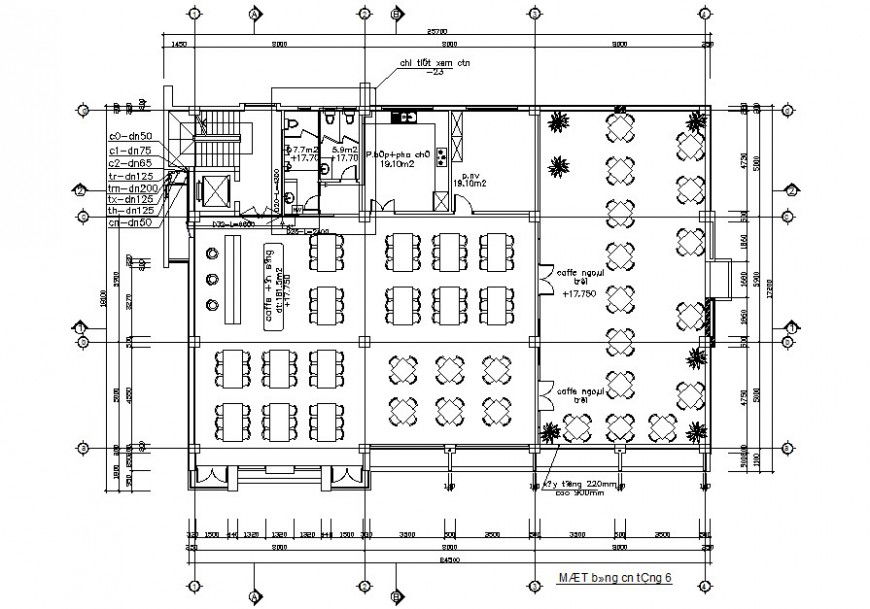Cafe plan with washing area and sanitary detail in plan of autocade file
Description
Cafe plan with washing area and sanitary detail in plan of autocade file with detail of floor plan with cafe area with dining area and door with entry way and detail of wall and column and detail of washing area with single line diagram in plan.pipe line
File Type:
DWG
File Size:
1.6 MB
Category::
Dwg Cad Blocks
Sub Category::
Autocad Plumbing Fixture Blocks
type:
Gold

Uploaded by:
Eiz
Luna
