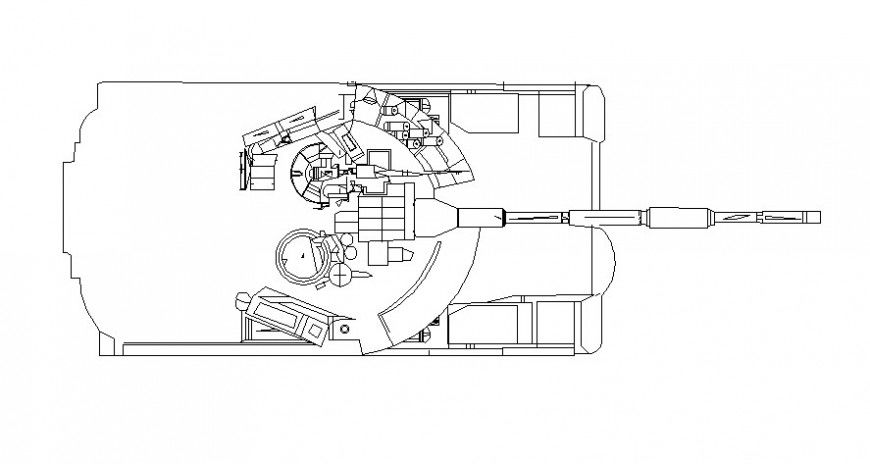Machinery units detailing drawing 2d view in autocad
Description
Machinery units detailing drawing 2d view in autocad which includes top elevation of machinery units with welded and bolted joints and connections details.
File Type:
DWG
File Size:
28 KB
Category::
Mechanical and Machinery
Sub Category::
Mechanical Engineering
type:
Gold

Uploaded by:
Eiz
Luna

