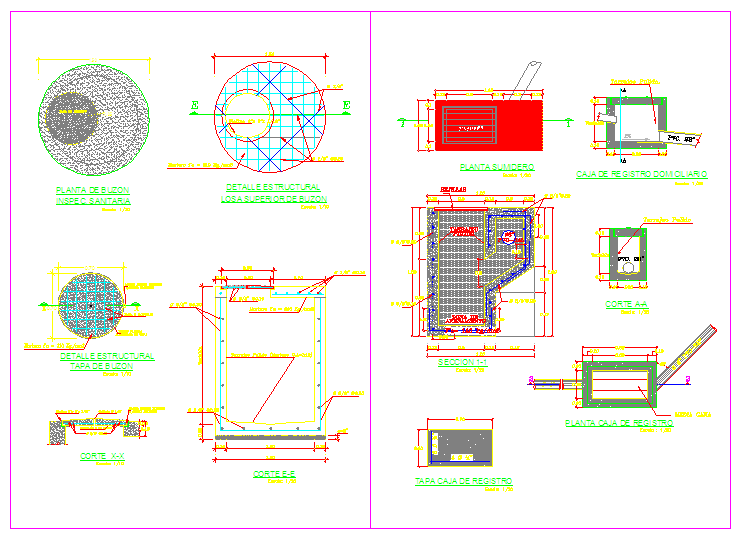Drainage Pipe Detail Drawing in AutoCAD DWG Format
Description
Drainage Pipe Detail Download file, Drainage Pipe Detail DWG file.
File Type:
3d max
File Size:
—
Category::
Dwg Cad Blocks
Sub Category::
Autocad Plumbing Fixture Blocks
type:
Free

Uploaded by:
Jafania
Waxy

