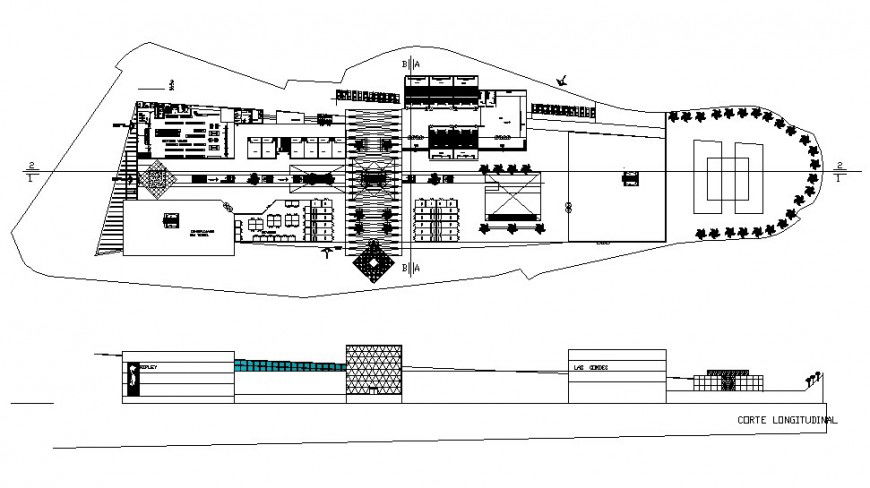Plan and sectional elevation of commercial Centre in auto cad
Description
Plan and sectional elevation of commercial Centre in auto cad in view of flooring area with detail of palmers tree parking area with car main entry way and deposit area admin area with different shopping department washing area and sectional elevation with detail of floor and floor level.

Uploaded by:
Eiz
Luna

