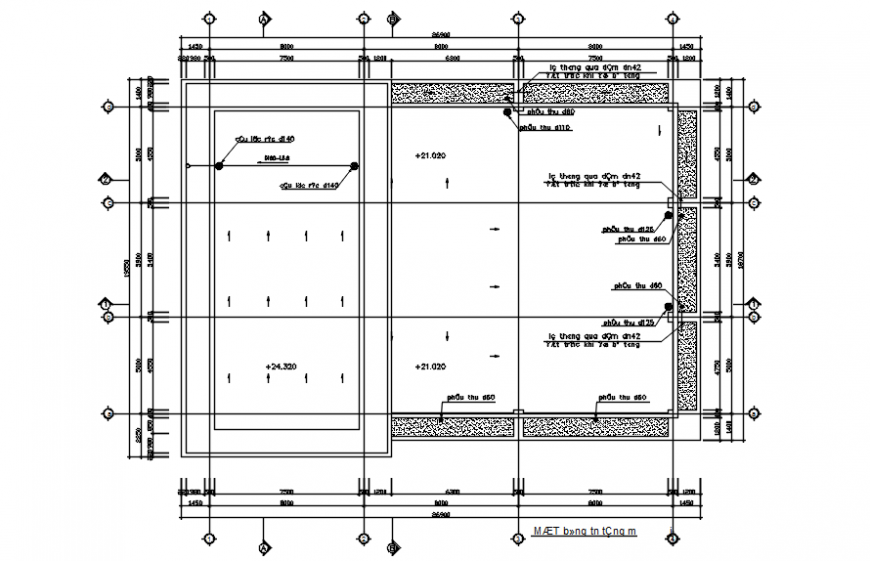Auto cad software liquid line plan for shopping Centre
Description
Auto cad software liquid line plan for shopping Centre in plan with flooring area with water way with wall and wall support area with its directional arrow with important notes and necessary dimension.
Uploaded by:
Eiz
Luna

