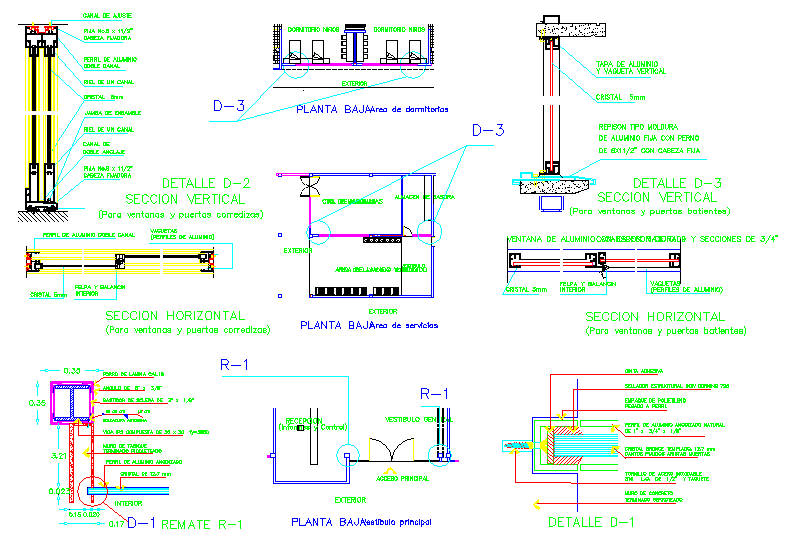window framing details
Description
window framing details Design, window framing details Download DWG autocad file.
File Type:
DWG
File Size:
546 KB
Category::
Dwg Cad Blocks
Sub Category::
Windows And Doors Dwg Blocks
type:
Free

Uploaded by:
Eiz
Luna
