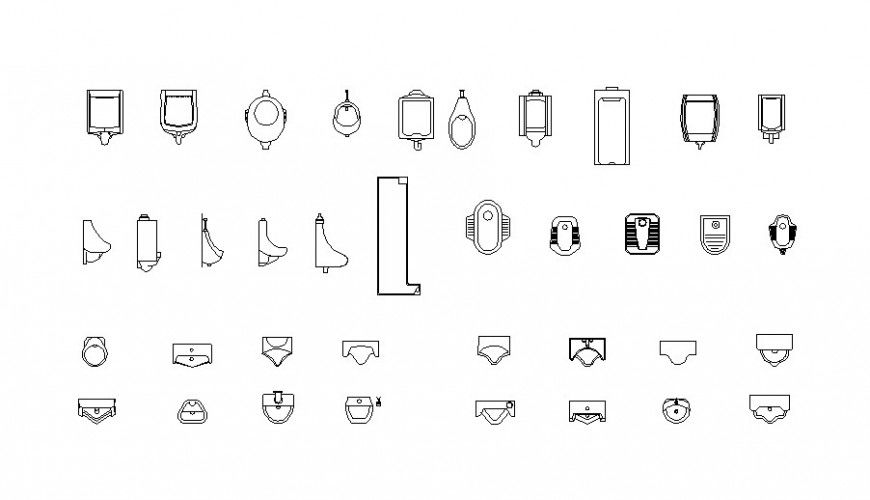Drawing of toilet sanitary wairs blocks AutoCAD file
Description
Drawing of toilet sanitary wairs blocks autocad file which includes top view and elevation of urinals.
File Type:
DWG
File Size:
132 KB
Category::
Dwg Cad Blocks
Sub Category::
Sanitary CAD Blocks And Model
type:
Gold
Uploaded by:
Eiz
Luna

