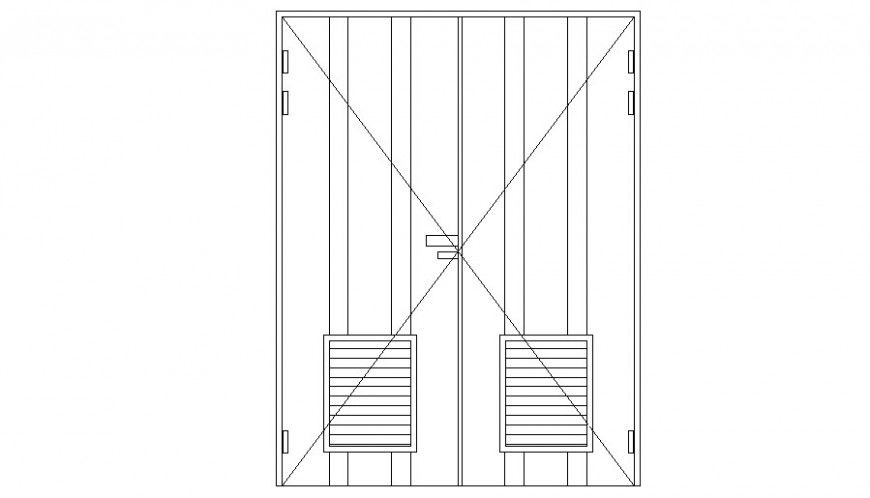Door units elevation drawing 2d view in autocad software
Description
Door units elevation drawing 2d view in autocad software Which shows a front elevation of the door with door shape and design details.
File Type:
DWG
File Size:
37 KB
Category::
Dwg Cad Blocks
Sub Category::
Windows And Doors Dwg Blocks
type:
Gold

Uploaded by:
Eiz
Luna

