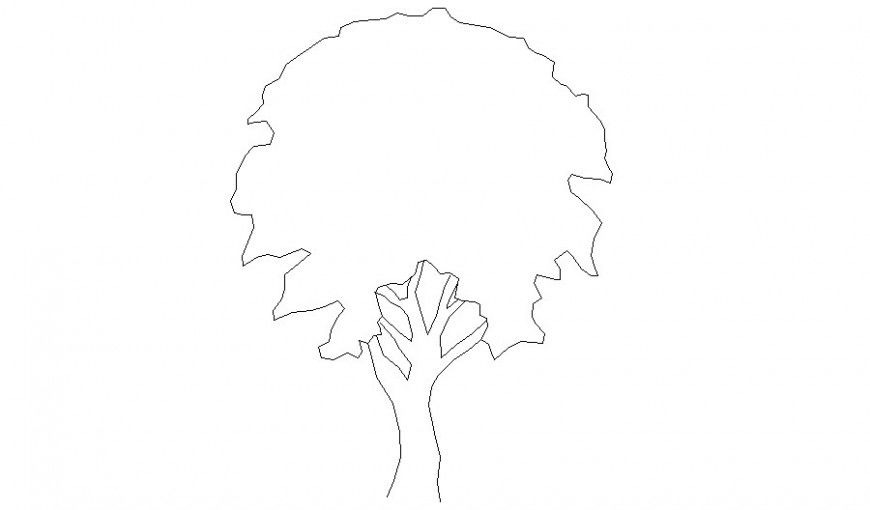Drawing of landscaping units 2d view in autocad
Description
Drawing of landscaping units 2d view in autocad which shows landscaping trees block details with stem and leaves line drawing.
File Type:
DWG
File Size:
22 KB
Category::
Dwg Cad Blocks
Sub Category::
Trees & Plants Cad Blocks
type:
Gold

Uploaded by:
Eiz
Luna

