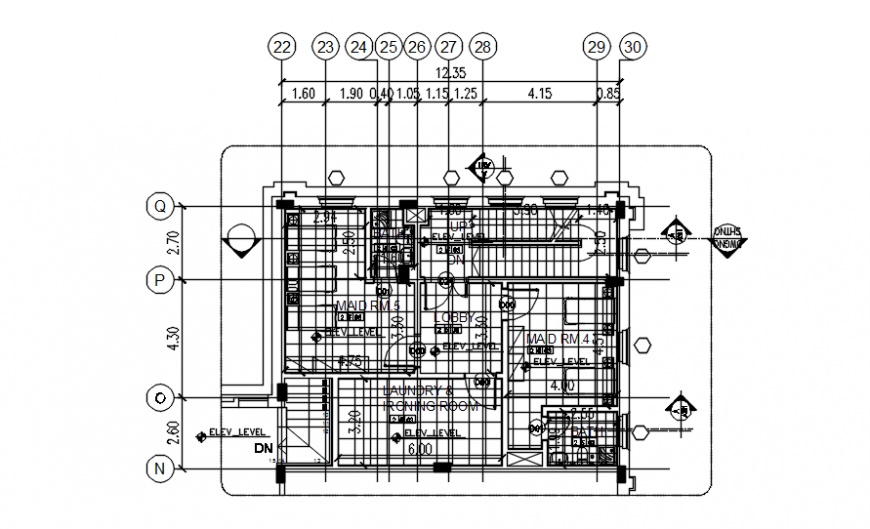Sectional plan of bungalows in auto cad
Description
Sectional plan of bungalows in auto cad in plan with detail of area with stair for up-down and detail for bathroom lobby and laundry with area distribution and detail of wall and window and door position with necessary detail and dimension.

Uploaded by:
Eiz
Luna
