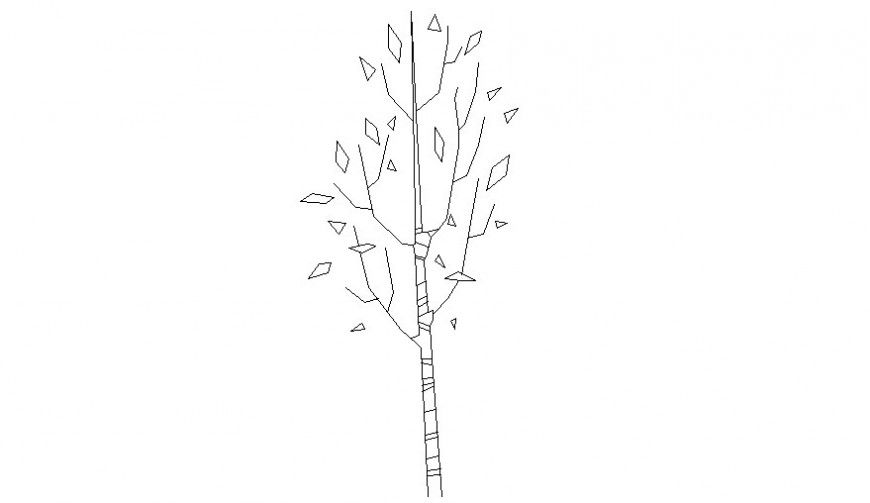Units of landscaping trees 2d view drawing in Autocad
Description
Units of landscaping trees 2d view drawing in Autocad which shows a line drawing of trees and plants with details of stem and leaves.
File Type:
DWG
File Size:
17 KB
Category::
Dwg Cad Blocks
Sub Category::
Trees & Plants Cad Blocks
type:
Gold

Uploaded by:
Eiz
Luna

