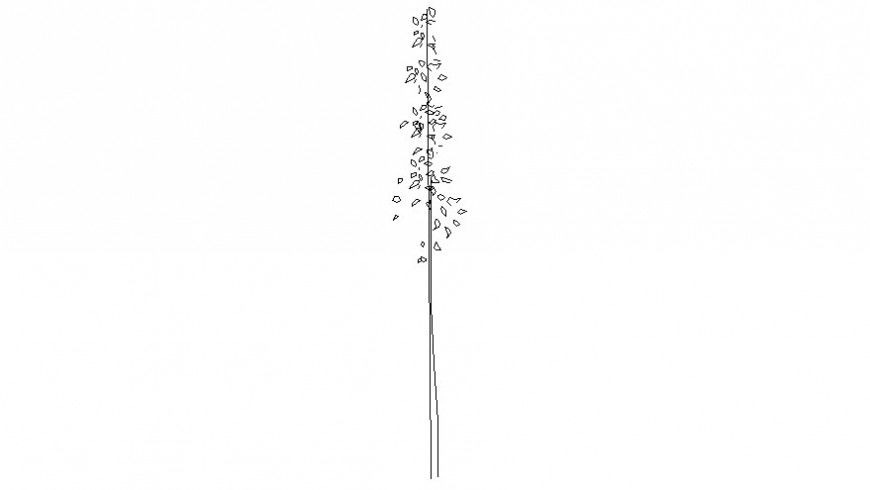Autocad file Drawing of landscaping trees 2d view
Description
Drawing of landscaping trees 2d view in autocad software which includes a line drawing of trees and plants with details of stem and leaves.
File Type:
DWG
File Size:
23 KB
Category::
Dwg Cad Blocks
Sub Category::
Trees & Plants Cad Blocks
type:
Gold

Uploaded by:
Eiz
Luna

