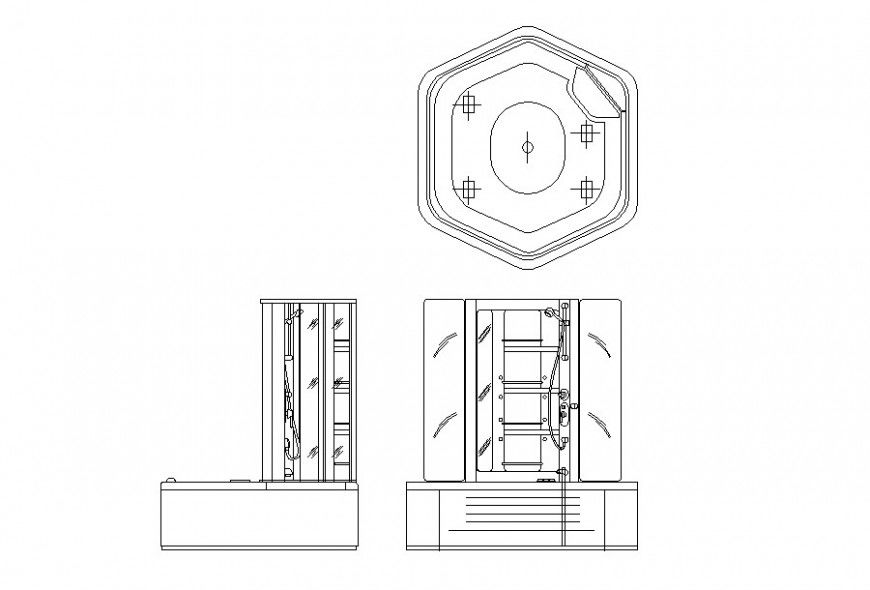Drawing of bathtub block AutoCAD file
Description
Drawing of bathtub block AutoCAD file which includes top view, side and front view of the bathtub with health faucet.
File Type:
DWG
File Size:
88 KB
Category::
Dwg Cad Blocks
Sub Category::
Sanitary CAD Blocks And Model
type:
Gold
Uploaded by:
Eiz
Luna

