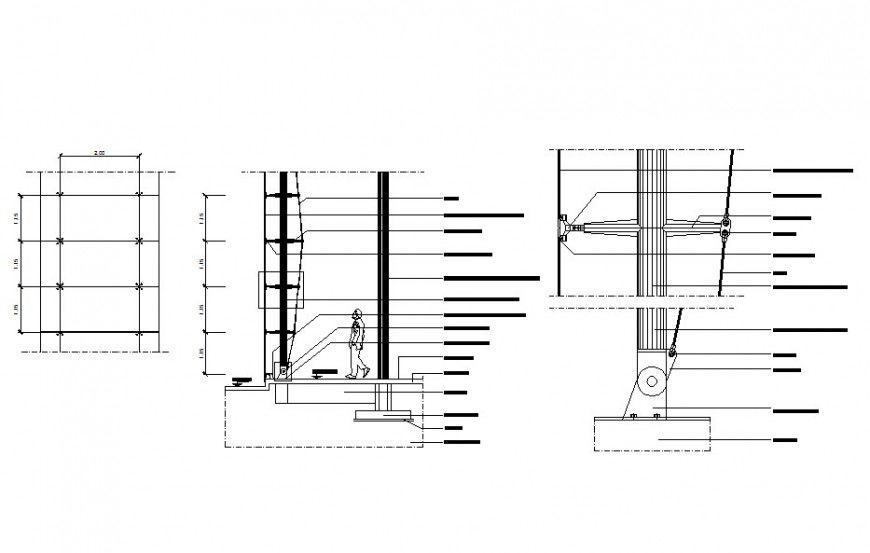Drawing of the project of a window with spider steel supports AutoCAD file
Description
Drawing of the project of a window with spider steel supports AutoCAD file which includes all the sectional detail with dimension and name.
Uploaded by:
Eiz
Luna

