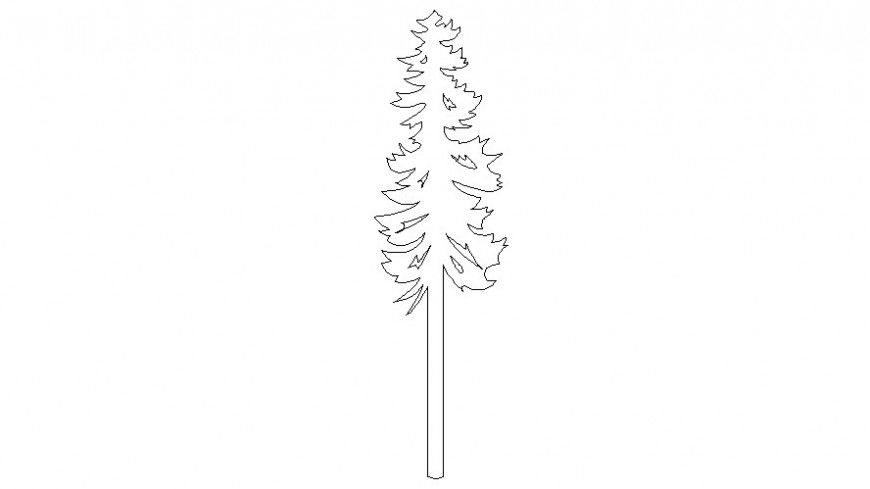Landscaping units detail CAD drawing in autocad software
Description
Landscaping units detail CAD drawing in autocad software which shows line drawing of trees and plants with details of stem and leaves.
File Type:
DWG
File Size:
32 KB
Category::
Dwg Cad Blocks
Sub Category::
Trees & Plants Cad Blocks
type:
Gold

Uploaded by:
Eiz
Luna

