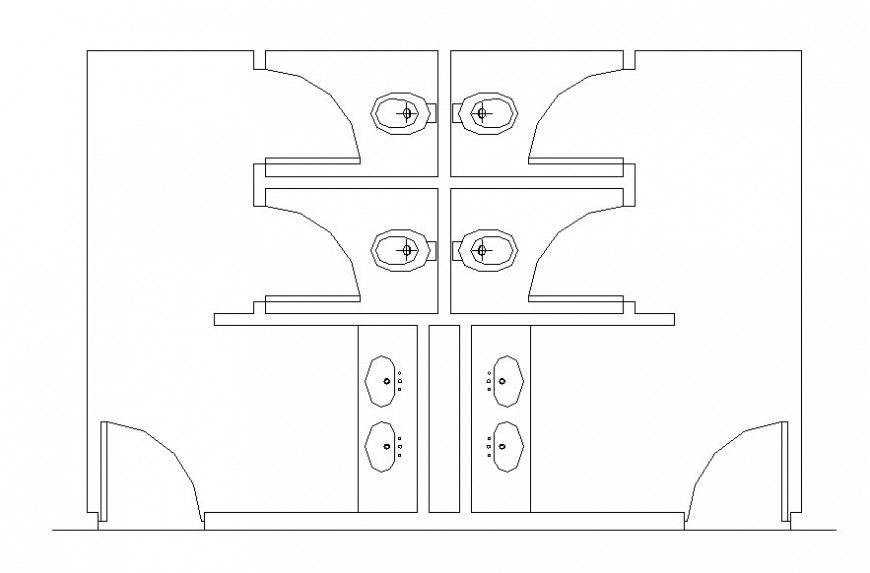Drawing of toilet block AutoCAD file
Description
Drawing of toilet block AutoCAD file which includes a floor plan with internal detail.
File Type:
DWG
File Size:
12 KB
Category::
Interior Design
Sub Category::
Bathroom Interior Design
type:
Gold
Uploaded by:
Eiz
Luna

