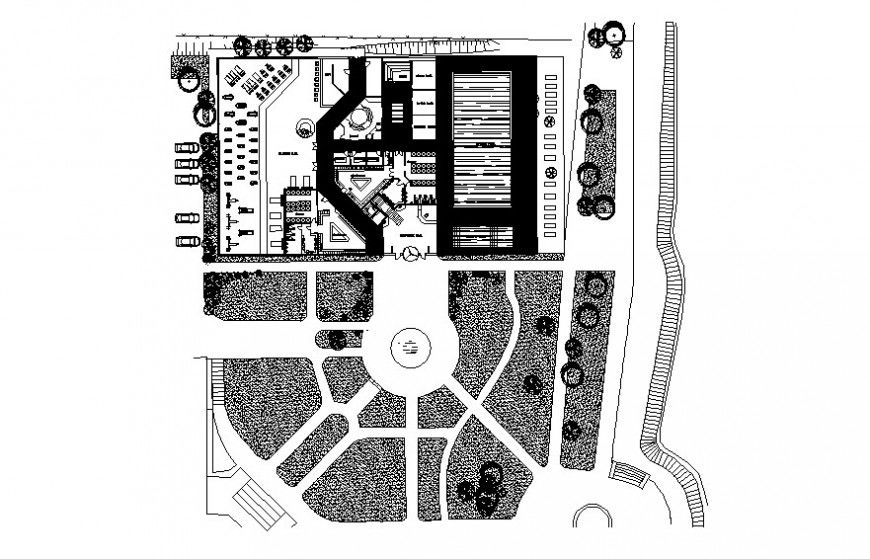Drawing of wellness and spa center AutoCAD file
Description
Drawing of wellness and spa center AutoCAD file which includes a top view of entrance hall, sports pool, massage room, Turkish bath, checkroom, training hall, shower, bar, steam bath etc.
Uploaded by:
Eiz
Luna
