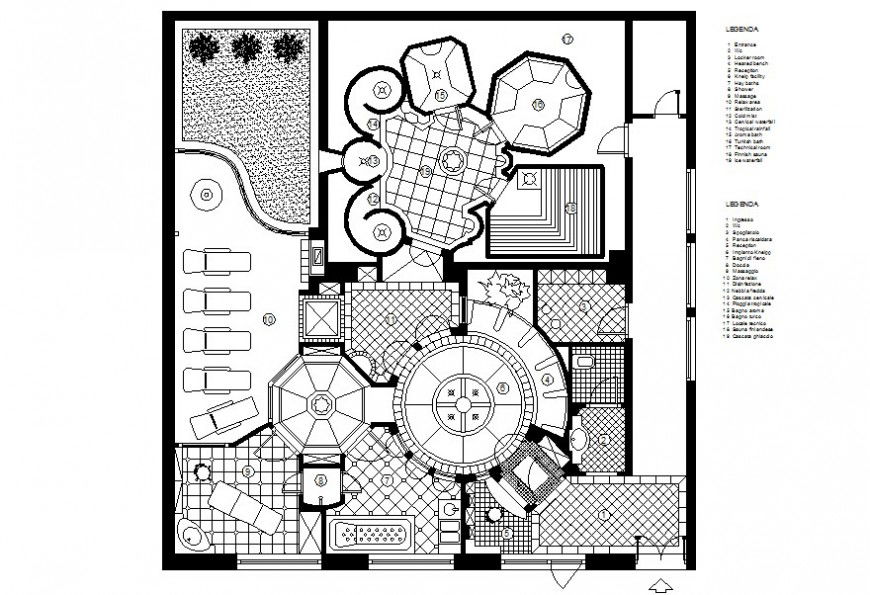Drawing of wellness center AutoCAD file
Description
Drawing of wellness center AutoCAD file which includes entrance, WC, locker room, heated bath, reception, hay baths, shower, massage, relax area, cold mist, cervical waterfall, aroma bath, Turkish bath etc.
File Type:
DWG
File Size:
152 KB
Category::
Urban Design
Sub Category::
Architecture Urban Projects
type:
Gold
Uploaded by:
Eiz
Luna

