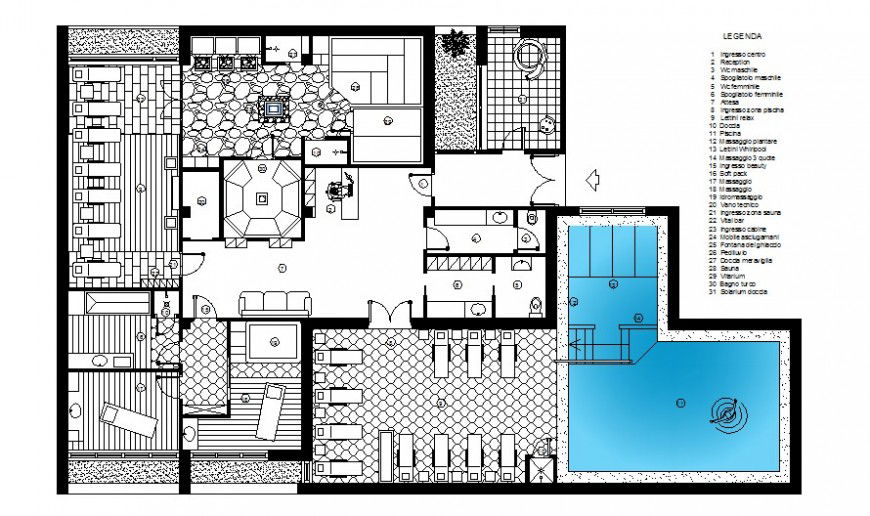Drawing of wellness center 2d detail AutoCAD file
Description
Drawing of wellness center 2d detail AutoCAD file which includes entrance, reception, Turkish bath, male toilet, female toilet, changing room, massage area, relax area, bar, hydromassage, pool, etc.
Uploaded by:
Eiz
Luna
