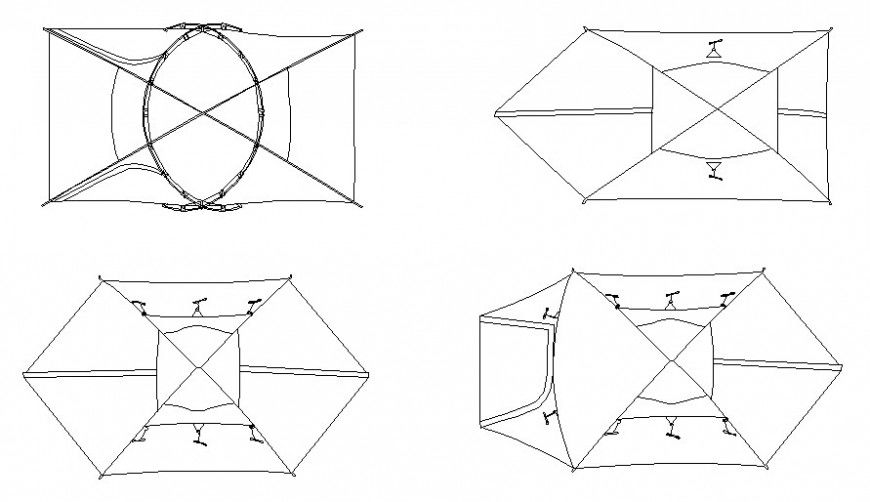Tent elevation details 2d drawing in autocad software
Description
Tent elevation details 2d drawing in autocad software which shows the top elevation of the tent with other details in AutoCAD software.
File Type:
DWG
File Size:
184 KB
Category::
Dwg Cad Blocks
Sub Category::
Cad Logo And Symbol Block
type:
Gold
Uploaded by:
Eiz
Luna

