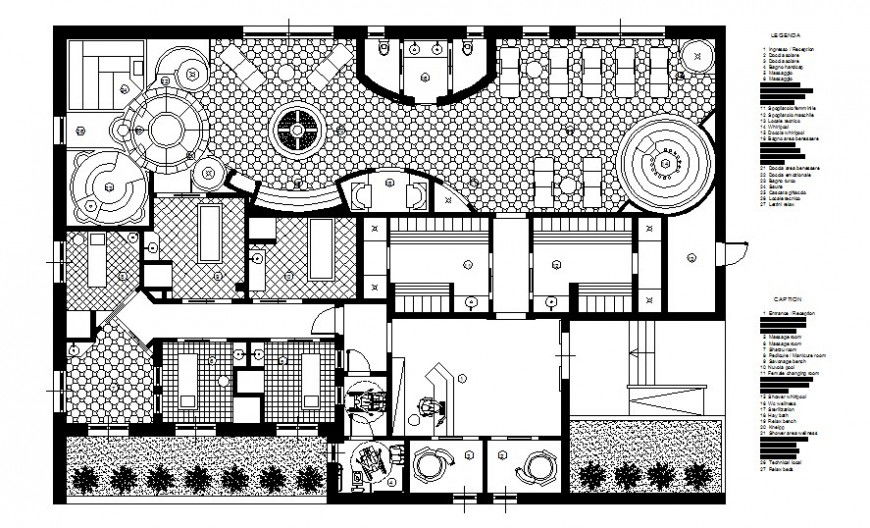Autocad file of wellness center 2d detail
Description
Autocad file of wellness center 2d detail which includes a top view of entrance, reception, shower solarium, wc handicap, massage room, manicure and pedicure room, shower, bath, relax bench, ice waterfall, relax beds etc.
Uploaded by:
Eiz
Luna
