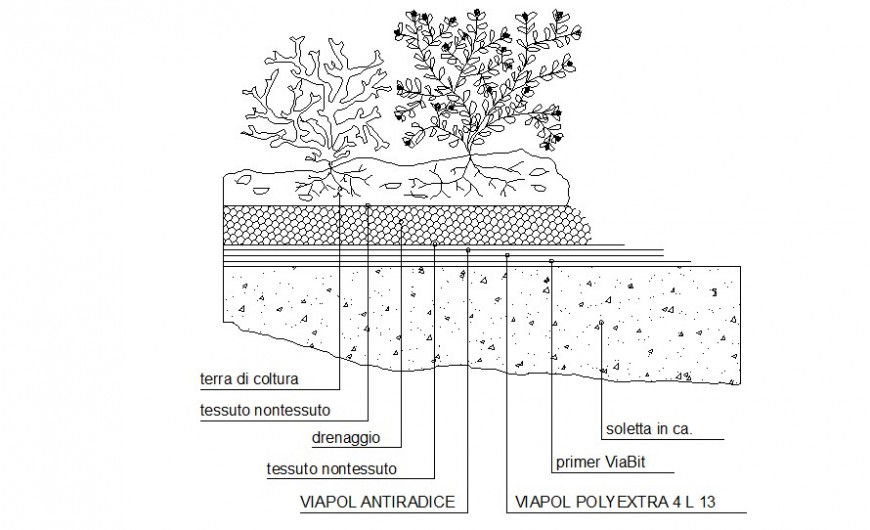Landscaping blocks detail 2d drawing in autocad software
Description
Landscaping blocks detail 2d drawing in autocad software concrete masonry details with landscaping trees and plants and naming texts details are also included in the drawing.
File Type:
DWG
File Size:
89 KB
Category::
Dwg Cad Blocks
Sub Category::
Trees & Plants Cad Blocks
type:
Gold

Uploaded by:
Eiz
Luna

