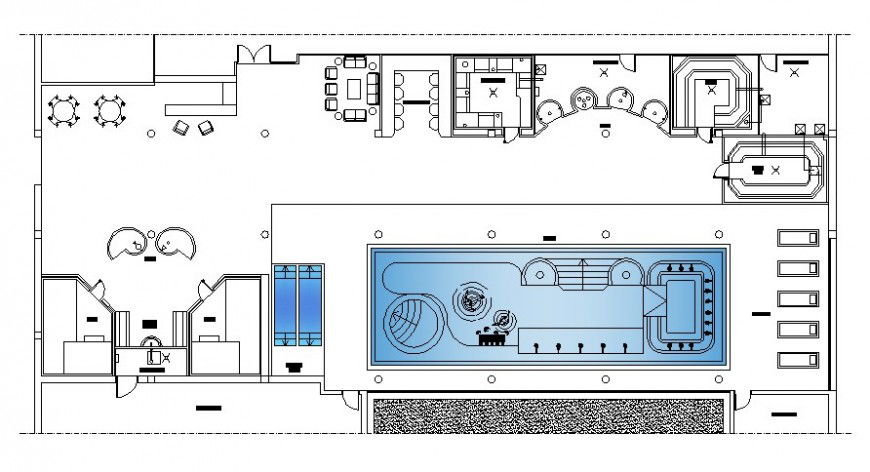Drawing of wellness center 2d model AutoCAD file
Description
Drawing of wellness center 2d model AutoCAD file which includes foot tub, aromatherapy, shower, technical room, Turkish bath, sauna, relax zone, ice waterfall, swimming pool etc.
Uploaded by:
Eiz
Luna

