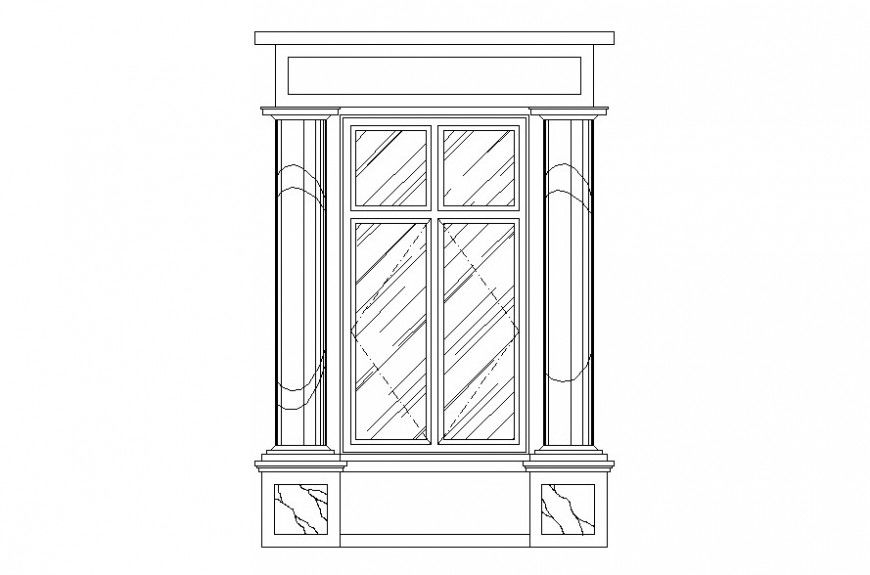Drawing of flat arch window AutoCAD file
Description
Drawing of flat arch window AutoCAD file which includes elevation of the window with glass shutters and pillars.
File Type:
DWG
File Size:
29 KB
Category::
Dwg Cad Blocks
Sub Category::
Windows And Doors Dwg Blocks
type:
Gold
Uploaded by:
Eiz
Luna

