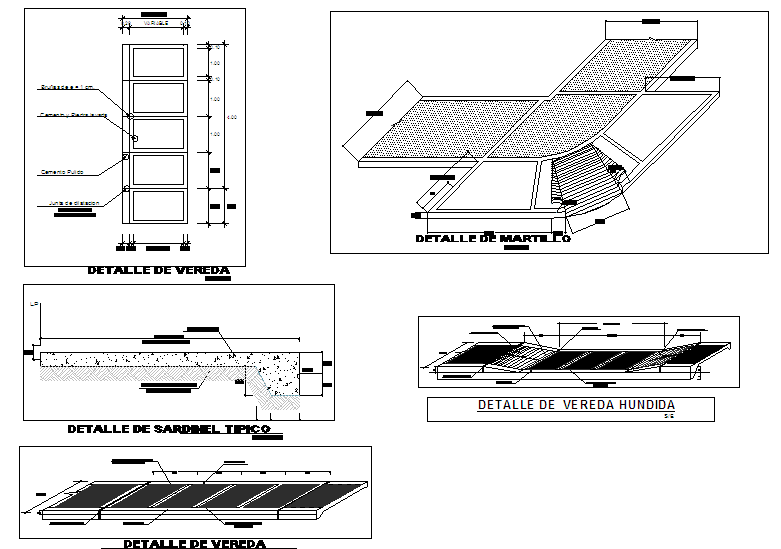Steel And Concrete Detail
Description
Steel And Concrete Detail Download file, Steel And Concrete Detail Design
File Type:
DWG
File Size:
—
Category::
Structure
Sub Category::
Section Plan CAD Blocks & DWG Drawing Models
type:
Free

Uploaded by:
Jafania
Waxy
