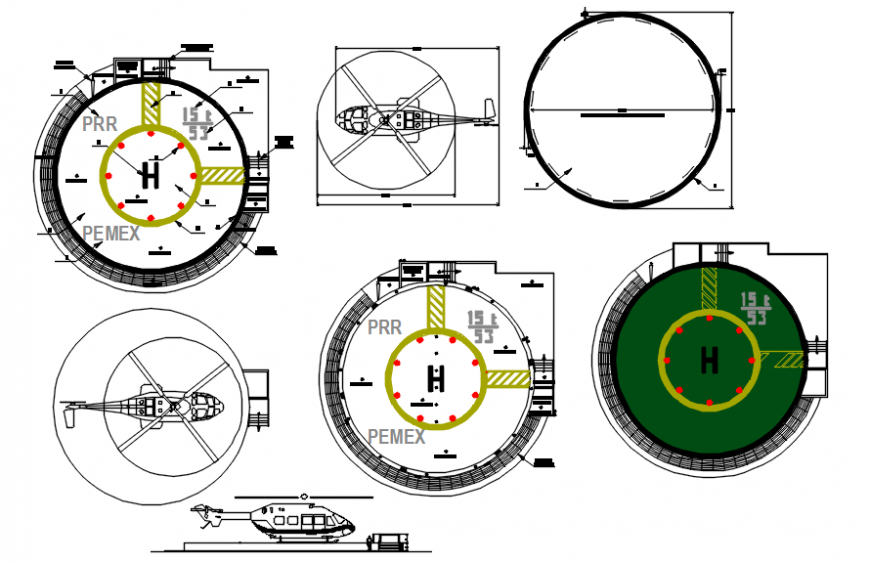Floor plan of super market file in auto cad software
Description
Floor plan of super market file in auto cad software in floor plan with detail of parking area in basement and floor plan with main entrance admin area and shopping different product market area with washing area in plan.

Uploaded by:
Eiz
Luna
