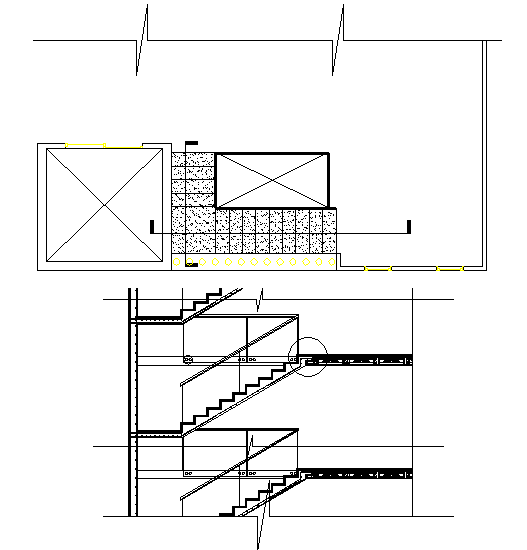Stair Detail
Description
This Stair Design Draw in autocad format. Stair Detail Download file, Stair Detail Design, Stair Detail Download .
File Type:
DWG
File Size:
407 KB
Category::
Mechanical and Machinery
Sub Category::
Elevator Details
type:
Free

Uploaded by:
Harriet
Burrows

