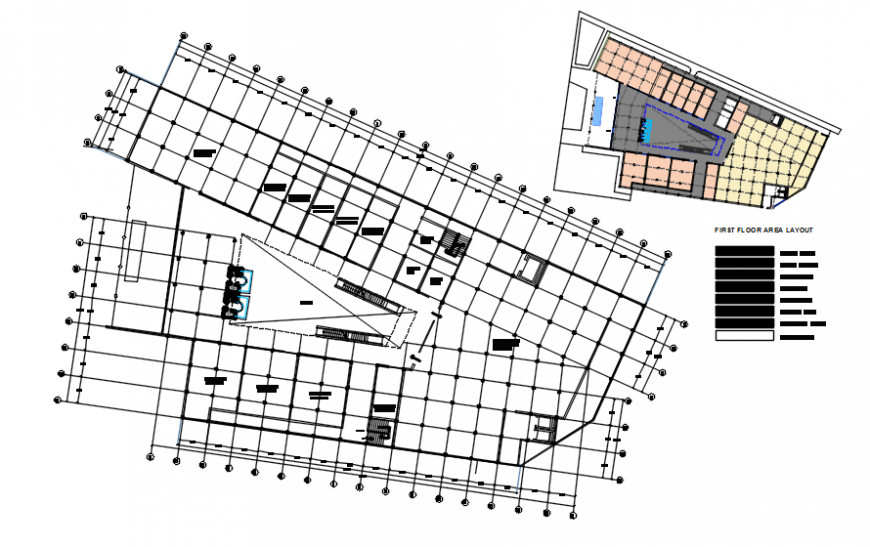First floor plan of shopping Centre with color code in auto cad file
Description
First floor plan of shopping Centre with color code in auto cad file in plan with detail of distribution area in retail shops super market restaurant multiplex circulation seating area technical and toilet area with color code and necessary dimension.

Uploaded by:
Eiz
Luna

