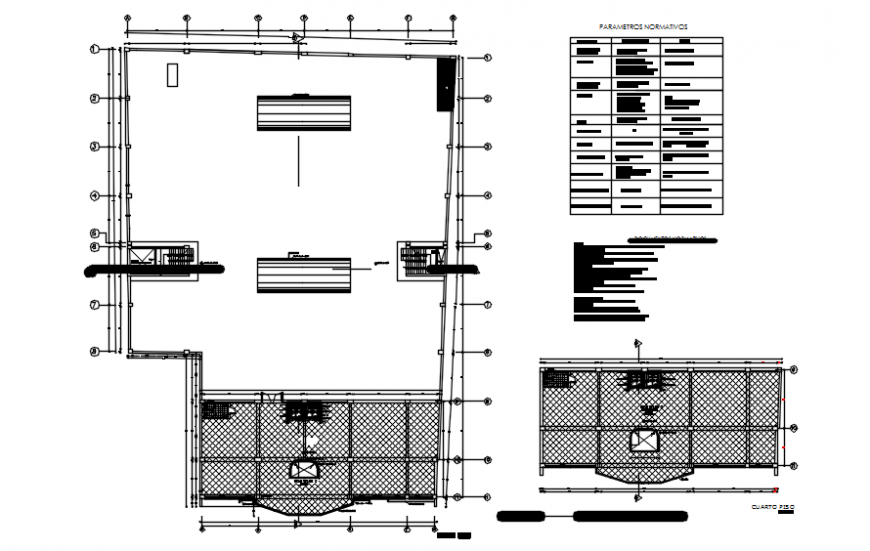Third and fourth floor plan of hotel auto cad file
Description
Third and fourth floor plan of hotel auto cad file in plan with detail of wall column metal support telephone cabin washing area stair duct line ventilation area with area detail in description with necessary dimension.

Uploaded by:
Eiz
Luna

