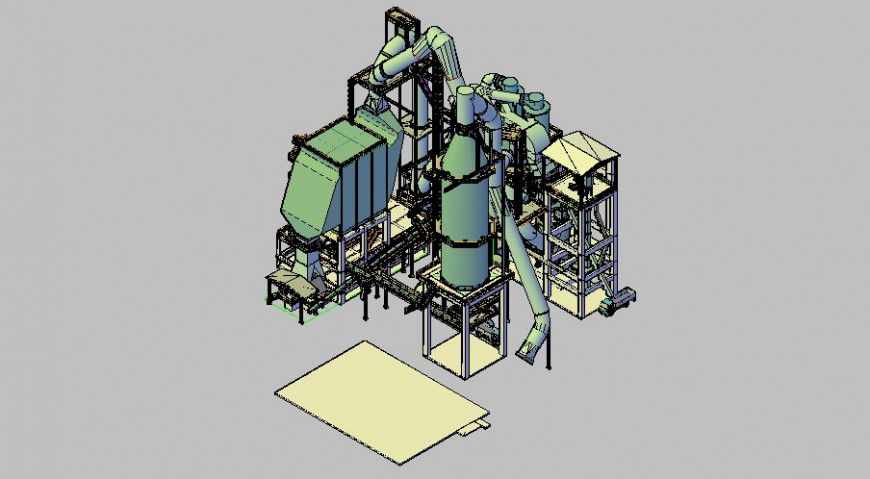Raw Mill, Ducting Complex & Gas Conditioning 3d model autocad file
Description
Raw Mill, Ducting Complex & Gas Conditioning 3d model autocad file which includes an isometric view of machines and pipe system with hatching and grid lines details.
File Type:
DWG
File Size:
—
Category::
Mechanical and Machinery
Sub Category::
Mechanical Engineering
type:
Gold

Uploaded by:
Eiz
Luna

